Home Extension Contractors Durban: Professional Building Extensions That Add Space and Value
Abethu Builders has been designing and building home extensions across Durban since 2010. We’ve added hundreds of rooms to properties throughout greater Durban, from single bedroom additions to double-storey expansions. Our team handles everything from initial design and council approvals through to final finishes that blend seamlessly with your existing home.
Need more space?
Types of Home Extensions We Build
Every property is different and every family has unique needs. Here are the most common types of extensions we construct for Durban homeowners.
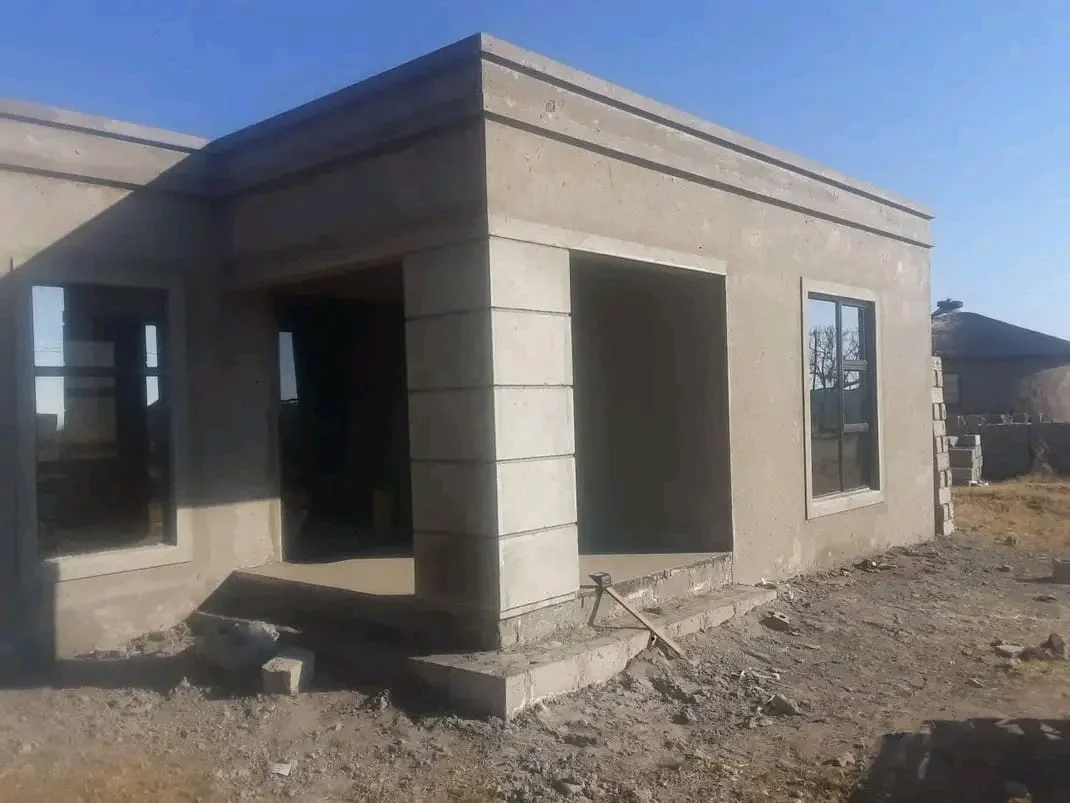
Single Room Additions
Adding one extra room is the most straightforward extension option. This could be an additional bedroom, a home office, a study room for the kids, or a guest suite. Single room additions typically extend from an existing wall, using your current roof line or adding a new section of roof. These projects usually take four to six weeks from start to finish and cause minimal disruption since we’re only working on one side of your house.
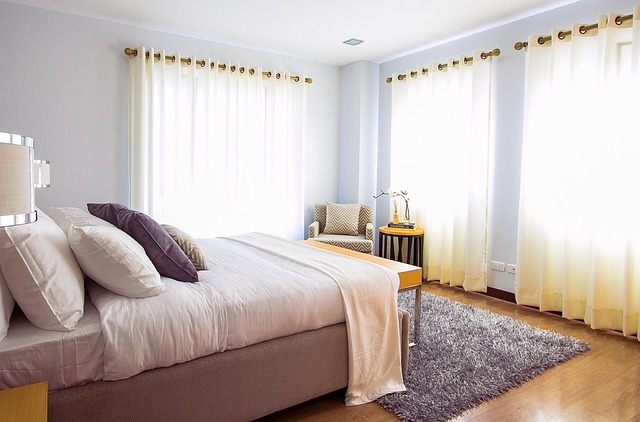
Bedroom Suites with En-Suite Bathrooms
As families grow, privacy becomes important. We build bedroom suites that include a private bathroom, creating self-contained spaces perfect for teenagers or elderly parents. These extensions require careful planning for plumbing, waterproofing, and ventilation, but they add significant value to your property. En-suite additions are particularly popular in Durban’s coastal areas, where families want to accommodate visiting relatives during holiday seasons.
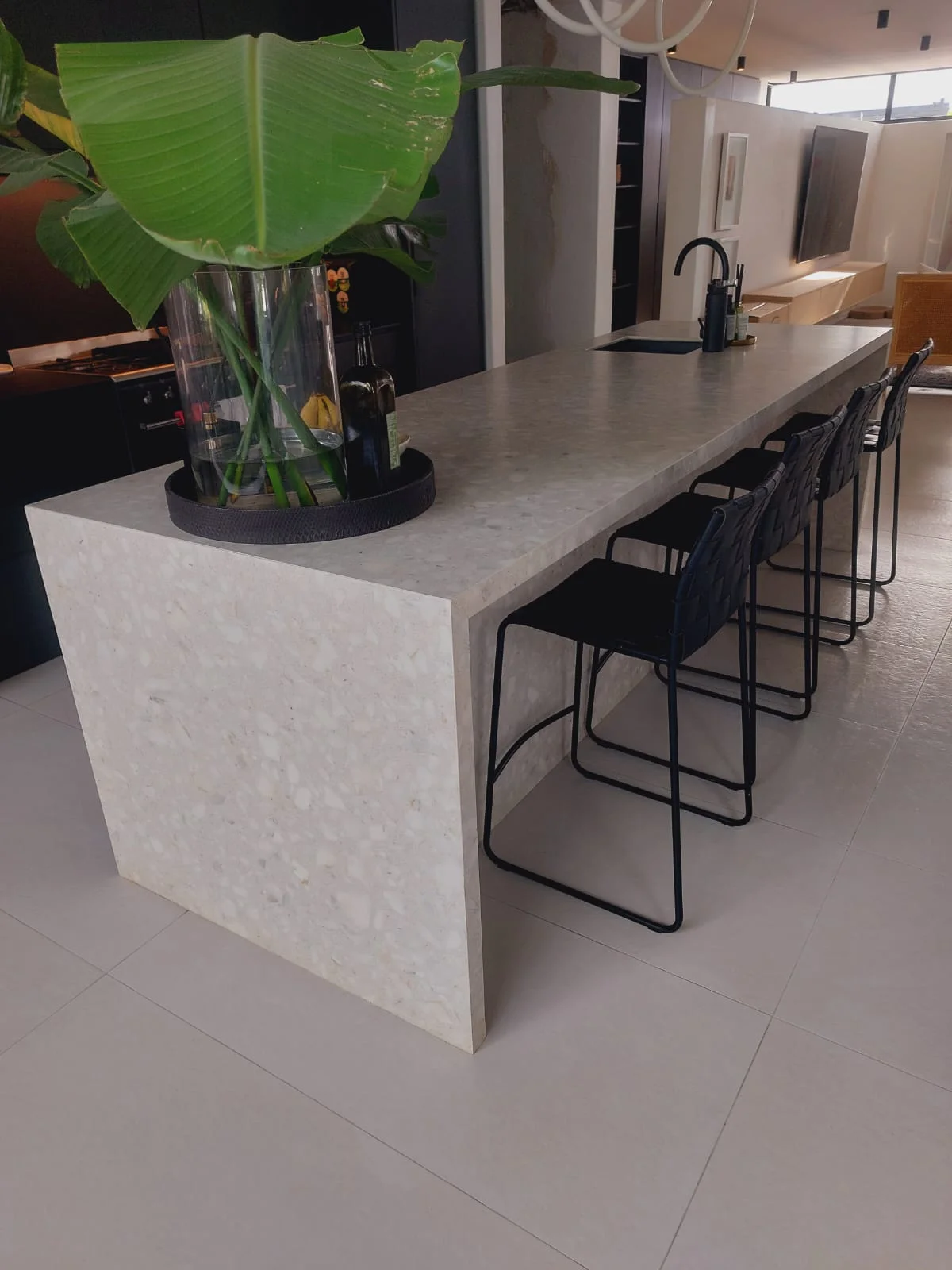
Kitchen Extensions and Open-Plan Living
Many older Durban homes have small, closed-off kitchens that don’t suit modern family life. We extend kitchens outward and often remove internal walls to create open-plan living areas that flow into dining and lounge spaces. These extensions transform how your family uses your home, making entertaining easier and creating spaces where everyone can be together. Kitchen extensions typically include new plumbing, electrical installations, and sometimes gas connections for hobs and stoves.
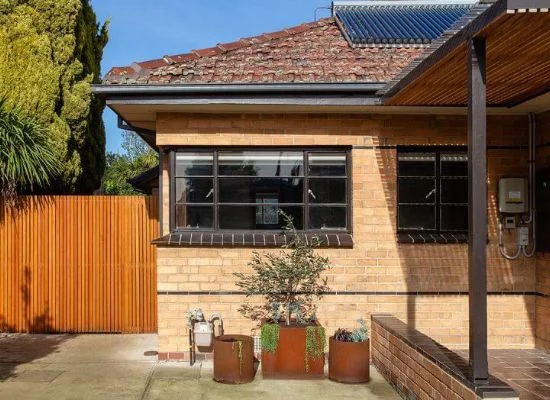
Granny Flats and Self-Contained Units
Need space for elderly parents or want to generate rental income? We build granny flats as attached extensions or separate garden cottages. These self-contained units include a bedroom, bathroom, kitchenette, and living area. Proper planning ensures privacy for both parties while keeping the family close. Granny flats require separate electrical and water connections, proper waterproofing, and compliance with municipal regulations regarding density and coverage.
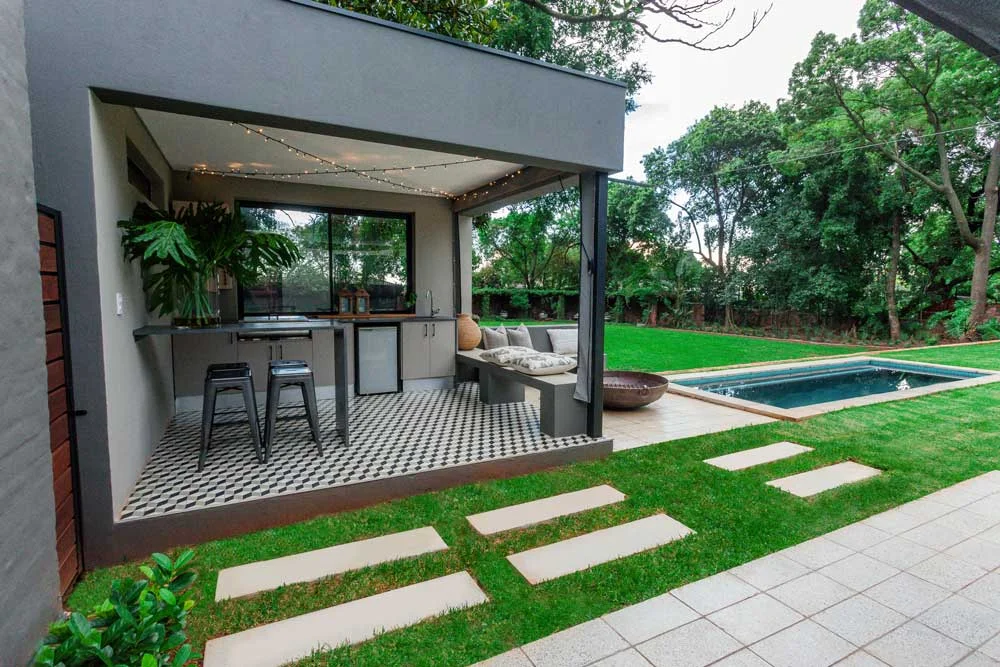
Entertainment Areas and Covered Patios
Durban’s climate makes outdoor living spaces valuable year-round. We extend homes with covered entertainment areas, built-in braais, outdoor kitchens, and lounging spaces protected from sun and rain. These extensions often include stack doors or folding walls that open your indoor space to the outside, creating a seamless indoor-outdoor flow perfect for our warm weather.
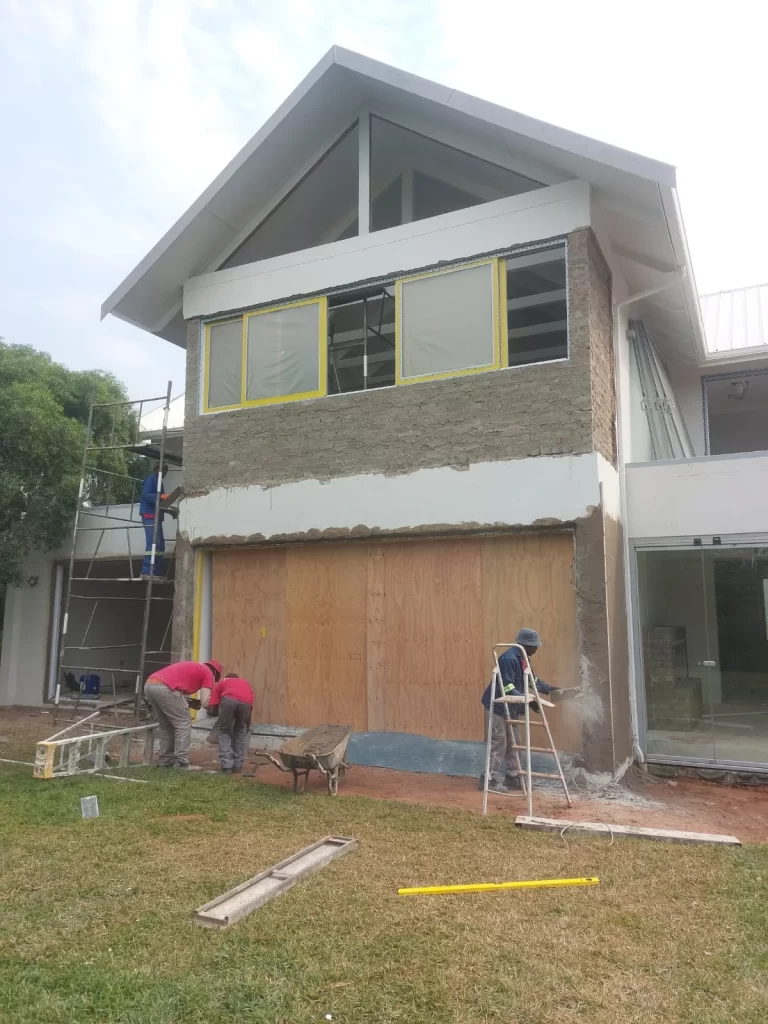
Double-Storey Extensions
When ground space is limited, building up makes sense. Double-storey extensions are more complex and require careful structural planning, but they maximise space on smaller properties. We’ve built second-storey additions that include multiple bedrooms and bathrooms, effectively doubling the usable space in homes without expanding the footprint. These projects require engineering assessments to ensure existing foundations can support additional loads.
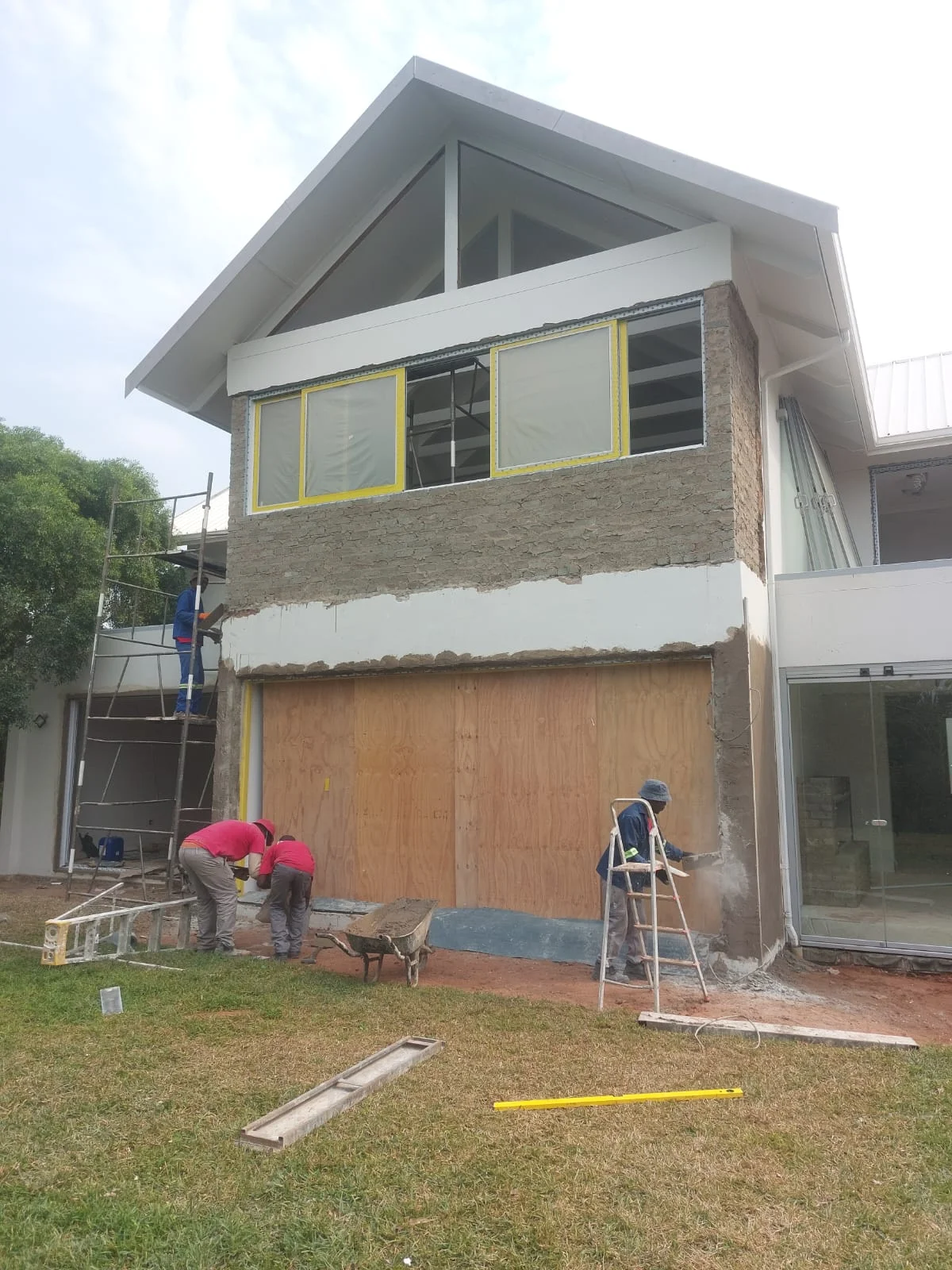
Garage Conversions and Additions
Converting an existing garage into living space or adding a new garage elsewhere on your property gives you both extra room and secure parking. Garage conversions work well for home offices, gyms, hobby rooms, or teenagers’ retreats. When we convert garages, we build new parking elsewhere or create carports to maintain vehicle protection.
What Makes a Good Home Extension Contractor Durban?
Not all builders are equipped to handle extensions properly. Adding onto an existing structure requires specific skills that differ from new builds or simple renovations. Here’s what separates professional home extension contractors from general builders who occasionally do add-ons.
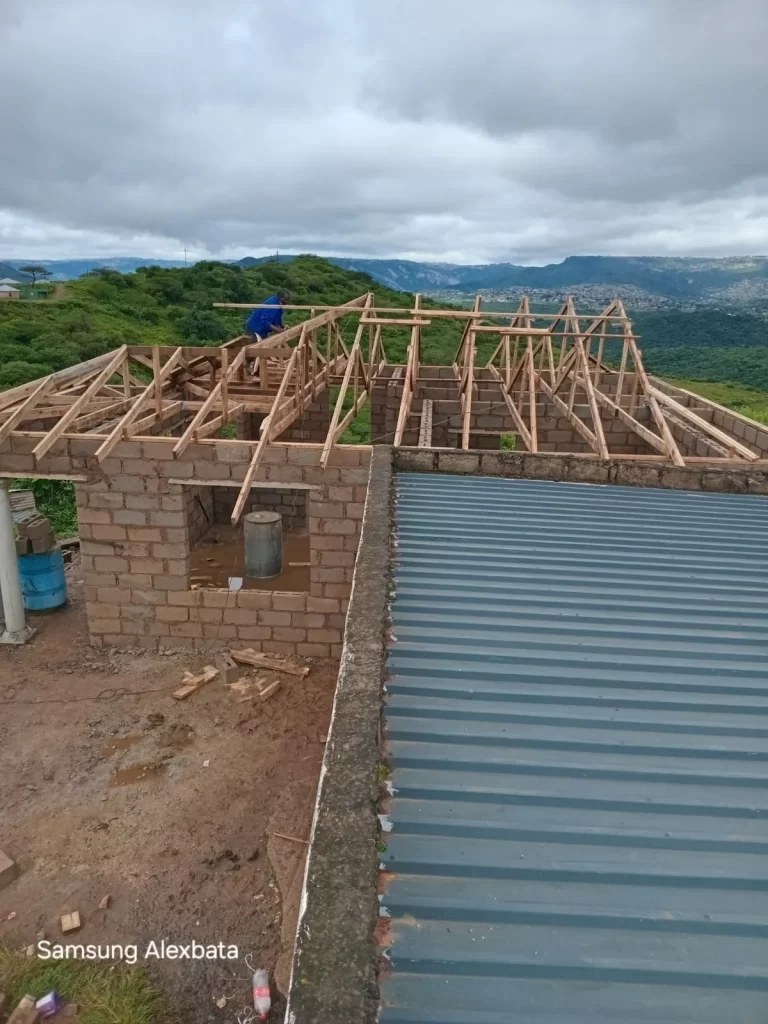
Understanding Structural Integration
Your extension needs proper foundations that won’t settle differently from your existing house. The new roof must tie into your current roof structure correctly. Load-bearing walls require proper support. Poor structural work causes cracks, leaks, and expensive problems down the line. We assess soil conditions, existing foundations, and structural requirements before we start digging. When necessary, we bring in structural engineers to ensure everything is built safely and legally.
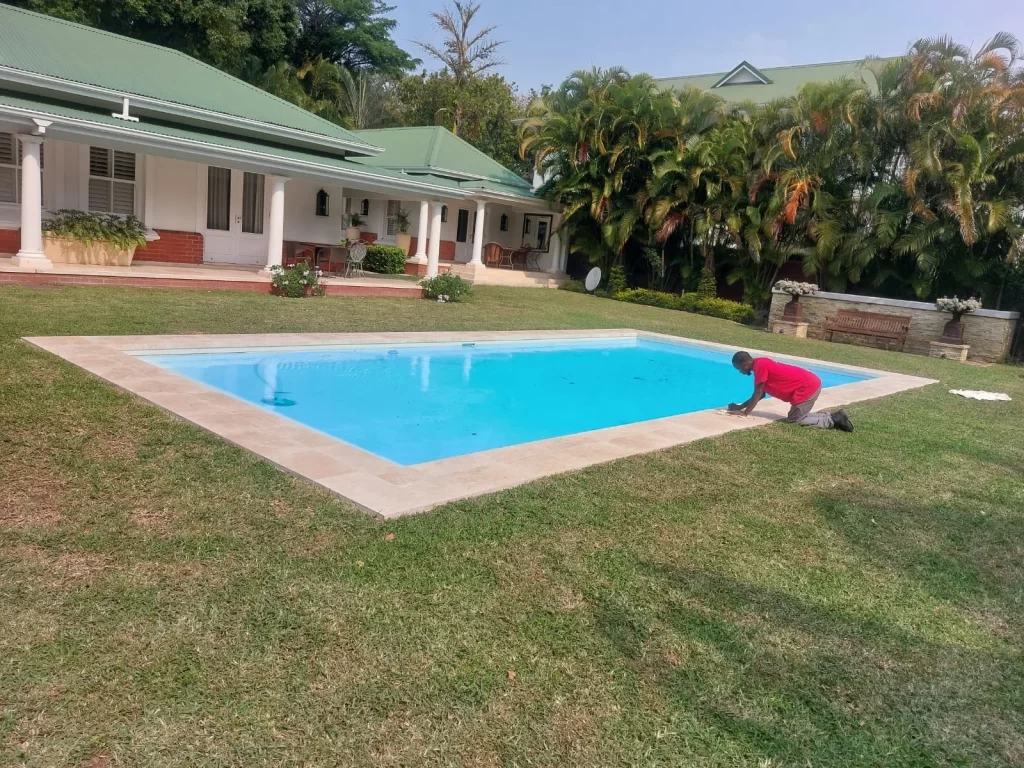
Matching Existing Finishes
The hardest part of any extension isn’t building the new space—it’s making it look like original construction. We take time to source matching bricks, roof tiles, window styles, and exterior finishes. For older homes where exact matches aren’t available anymore, we find the closest alternatives or suggest complementary materials that work with your existing aesthetic. Paint colour matching, mortar joint styles, even the way we finish corners and edges—these details matter.
Managing Council Approvals
Most extensions require building plan approval from your local municipality. Professional home extension contractors know what documentation is needed, how to prepare proper plans, and how to navigate the submission process. We handle this for you, working with qualified building designers who prepare plans that meet SANS regulations and local bylaws. This protects you legally and ensures your extension adds value rather than creating compliance headaches when you eventually sell.
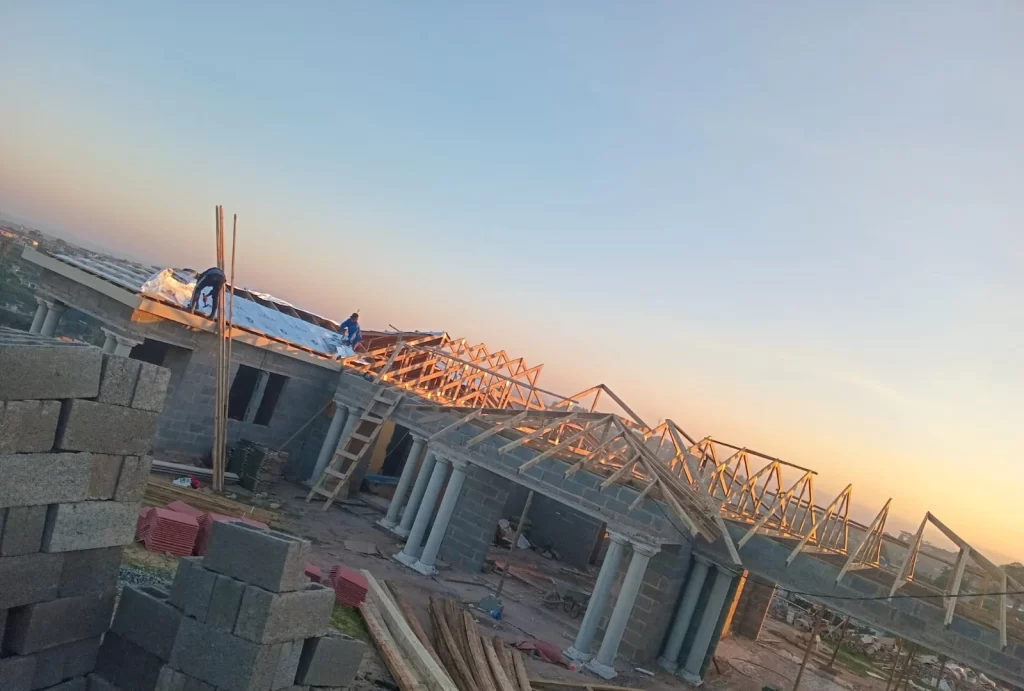
Minimising Disruption
You’re living in your home while we build. Good contractors protect your existing space, control dust, maintain site security, and work efficiently to reduce how long you’re dealing with construction. We establish clear work zones, cover doorways and passages, clean up daily, and communicate clearly about what’s happening each day. Your life continues as normally as possible while your home grows.

Quality Workmanship
Extensions expose builders’ true skill levels. Uneven floors, misaligned windows, poor waterproofing, and electrical work that doesn’t comply—these problems show up immediately in extension work. Our tradespeople are experienced professionals who’ve completed hundreds of extensions. We don’t cut corners because we know extension problems are much harder to fix than getting it right the first time.
Our Extension Building Process: From Concept to Completion
Professional home extension contractors follow a clear process that keeps projects on track and clients informed. Here’s exactly how we work.
We visit your property at a time that suits your schedule. You explain what space you need and why your current layout isn't working. We measure your property, assess how and where an extension could work, check for any obvious constraints like boundary walls or municipal building lines, and discuss your budget range. We also look at existing structures to understand roof configurations, foundation types, and drainage patterns. This consultation typically takes an hour, and there's no charge for it.
Based on our site visit, we prepare extension options that suit your needs and budget. For straightforward projects, we provide detailed quotations with sketches showing dimensions and layout. For more complex extensions, we may suggest having architectural plans drawn (additional cost) before finalising the quote. Your quotation breaks down all costs, including materials, labour, waste removal, building plan fees where applicable, and any specialist work like electrical or plumbing. You know exactly what you're paying upfront.
If your extension requires council approval—which most do—we manage the submission process. We work with qualified building designers who prepare plans that comply with SANS building regulations and municipal bylaws. They handle site development plans, elevations, floor plans, and structural details. We submit everything to your local municipality and follow up throughout the approval process. This typically takes four to eight weeks, depending on your council's workload. We only start construction once approval is granted.
Once approvals are in place, we schedule your project start date. We establish site boundaries, protect existing gardens and structures, and arrange for material deliveries. Excavation begins for foundations, with depths determined by soil type and structural requirements. We install proper damp courses and waterproofing at the foundation level—this is crucial in Durban's climate, where ground moisture can cause serious problems. Foundations are inspected before we proceed to ensure everything meets specifications.
Your extension takes shape. We build foundation walls, install floors, construct walls, and tie new structures into existing ones. Roofing goes on to weatherproof the space quickly. Throughout construction, we coordinate plumbers for pipe installations, electricians for wiring and conduits, and any other specialists needed. Our site supervisor visits regularly to check quality and progress. We clean up daily and maintain site security so your property remains safe. You can contact us anytime with questions or concerns—we don't disappear once work starts.
With the structure complete, finishing work begins. This includes plastering, screeding floors, installing windows and doors, tiling bathrooms and kitchens, fitting kitchen cupboards, painting interior and exterior surfaces, and completing all plumbing and electrical fixtures. We pay particular attention to matching existing finishes so your extension blends seamlessly. External work includes matching brickwork, roof tiles, gutters, and any paving or landscaping needed around the new space.
Before we consider the job complete, we conduct a thorough inspection with you. We address any minor issues you notice and ensure everything functions properly—doors close smoothly, windows open and lock, taps don't leak, and electrical points work. We clean the entire area properly and remove all building waste. You receive compliance certificates for electrical and plumbing work where required by law. We also provide guidance on caring for new installations and remain available after completion if you have any questions.
Areas We Serve: Home Extension Contractors Durban
We build home extensions across Durban and surrounding suburbs. Our service areas include Umhlanga, Westville, Glenwood, Durban North, Pinetown, Bluff, Berea, Chatsworth, Phoenix, Hillcrest, Kloof, Queensburgh, and surrounding areas. If you're in greater Durban and unsure whether we cover your suburb, contact us—we probably do.
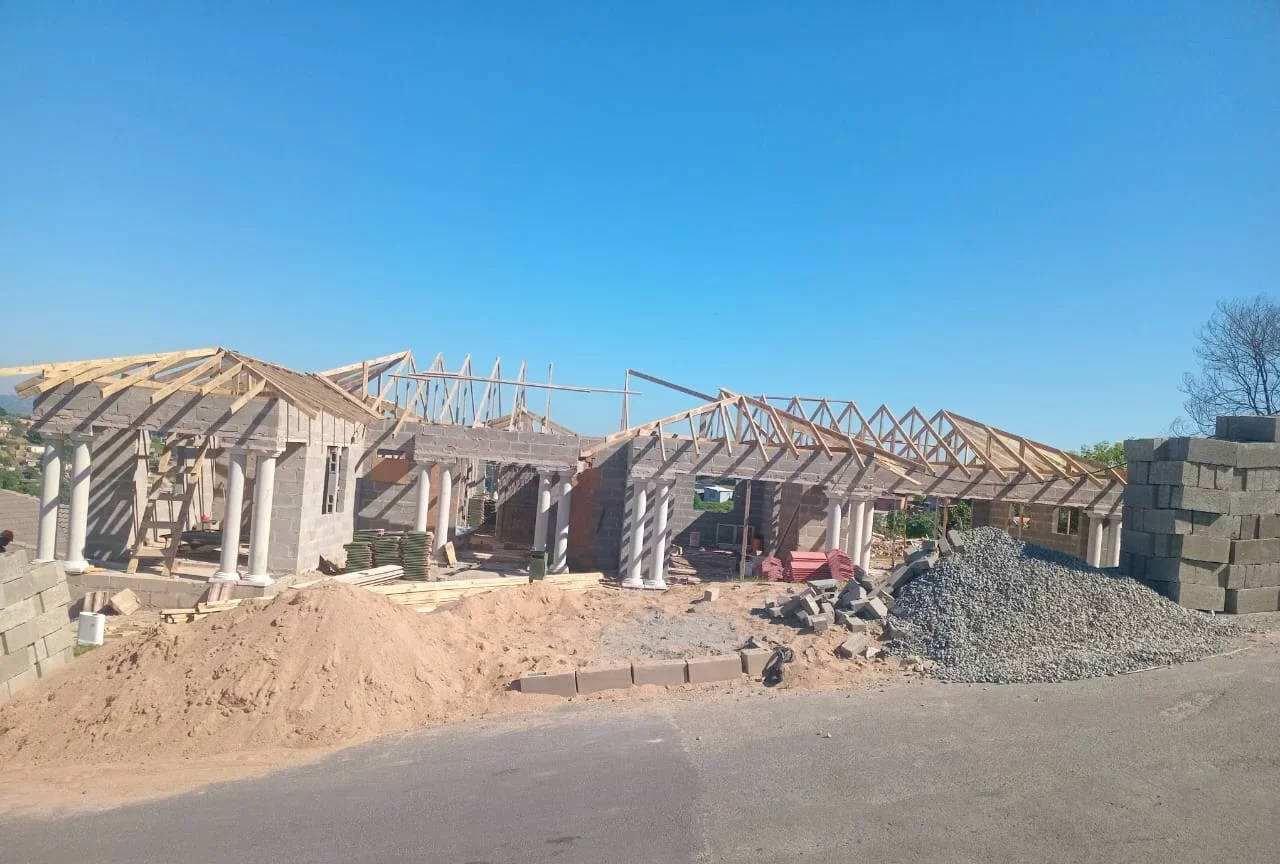
Why Choose Abethu Builders as Your Home Extension Contractors Durban
Fourteen Years of Home Extension Experience
Since 2010, we've completed hundreds of home extensions across greater Durban. We've worked on every type of property from small suburban homes to larger coastal properties. We've dealt with challenging sites, difficult soil conditions, heritage requirements, and complex structural situations. This experience means we anticipate problems before they occur and know how to solve issues efficiently when they arise.
We Get Building Plans Approved
Many homeowners waste months trying to navigate council approval processes themselves. We handle this entirely, working with qualified professionals who know exactly what each municipality requires. Our building designer prepares proper plans, we submit everything correctly, and we follow up until approval is granted. You don't need to take time off work to visit municipal offices or figure out technical requirements.
Transparent Pricing With No Hidden Costs
Our quotations break down every cost so you understand what you're paying for. Materials, labour, waste removal, everything. We don't add mysterious "extras" halfway through projects. If genuinely unforeseen issues arise during construction—like discovering poor soil that requires deeper foundations—we discuss options with you immediately and get your approval before proceeding. You control your budget throughout the project.
Quality Materials Suited to Durban's Climate
Coastal humidity, summer thunderstorms, and intense sun affect which materials last in Durban. We select bricks, roof tiles, timber, paint, and waterproofing products based on what performs well in our specific climate, not just what's cheapest. This matters especially for extensions where new work must last as long as your existing structure.
Fully Insured and Compliant
We carry public liability insurance to protect you during construction. All our work meets SANS building standards. Electrical and plumbing installations are done by qualified tradespeople who provide compliance certificates where required. You're protected legally and financially throughout the project.
One Team From Start to Finish
You deal with us throughout—same project manager, same site supervisor, same contact numbers. We don't subcontract your extension to random crews. Our tradespeople are experienced professionals we've worked with for years. This continuity ensures quality control and means you're not explaining your requirements to different people every week.
What Home Extensions Cost in Durban
Extension costs vary significantly based on size, complexity, finishes, and site conditions. Here’s what influences pricing and some general guidelines.
Costs Factors Affecting Home Extension Durban
Size matters most
larger extensions cost more simply because there's more to build. But complexity affects price, too. A straightforward rectangular addition costs less per square metre than an extension with multiple corners, unusual roof lines, or structural challenges.
Finishes make a big difference
basic ceramic tiles cost far less than imported porcelain. Standard paint finishes cost less than specialised textures. Mid-range kitchen cupboards cost less than custom joinery. We work with your budget to select finishes that give you the quality you want at prices you can afford.
Site access and conditions
properties with poor access for materials delivery, steep slopes requiring retaining walls, or difficult soil conditions requiring specialised foundations all increase costs. We assess these factors during the initial site visit.
Services and inclusions
extensions requiring new electrical distribution boards, geyser installations, major plumbing work, or air conditioning obviously cost more than simple room additions with minimal services.
General Price Guidelines
As a rough guide, home extensions in Durban typically cost between R7,000 and R12,000 per square metre, depending on the factors mentioned above. A basic 20-square-metre bedroom addition might start around R140,000 to R180,000. A more complex 40-square-metre kitchen and living area extension with high-end finishes could cost R400,000 to R500,000. Double-storey extensions cost more due to structural requirements and access challenges.
These are estimates only. The only way to get accurate pricing is to have us visit your property, understand exactly what you want, and prepare a detailed quotation for your specific project.
Beyond Extensions: Complete Building Services
While home extensions are our speciality, Abethu Builders provides comprehensive construction services across Durban:
- Complete home renovations and refurbishments
- New house construction from foundations to finishes
- Bathroom and kitchen renovations
- Waterproofing and damp solutions
- Roof repairs and replacements
- Commercial building work and office fit-outs
- Carpentry, tiling, painting, and finishing work
- Plumbing and electrical installations
- Paving and outdoor areas
Whatever your building needs, we bring the same professional approach and attention to detail that’s made us one of Durban’s trusted home extension contractors since 2010.
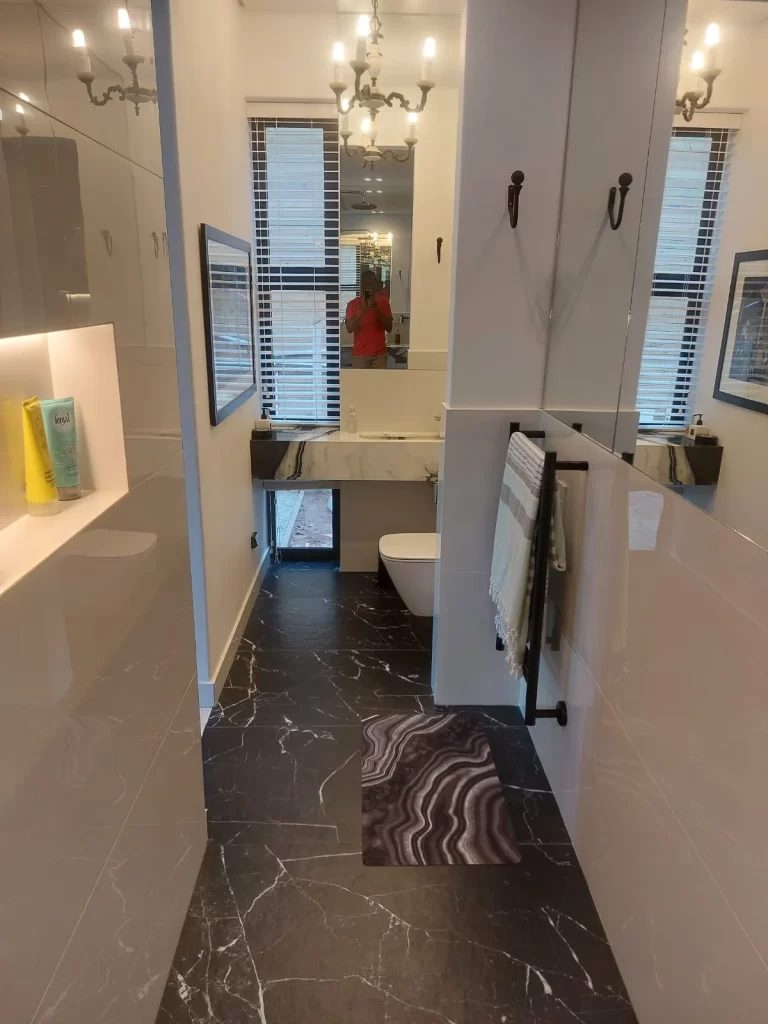
Looking for experienced home extension contractors in Durban?
Call 079 849 3716 now or send us an enquiry. We’re here to answer your questions and help you create the extra space your family needs. Let’s discuss how we can extend your home professionally, affordably, and with minimal disruption to your daily life.
Explore Our Other Services we Offer in Durban and Surrounding Areas
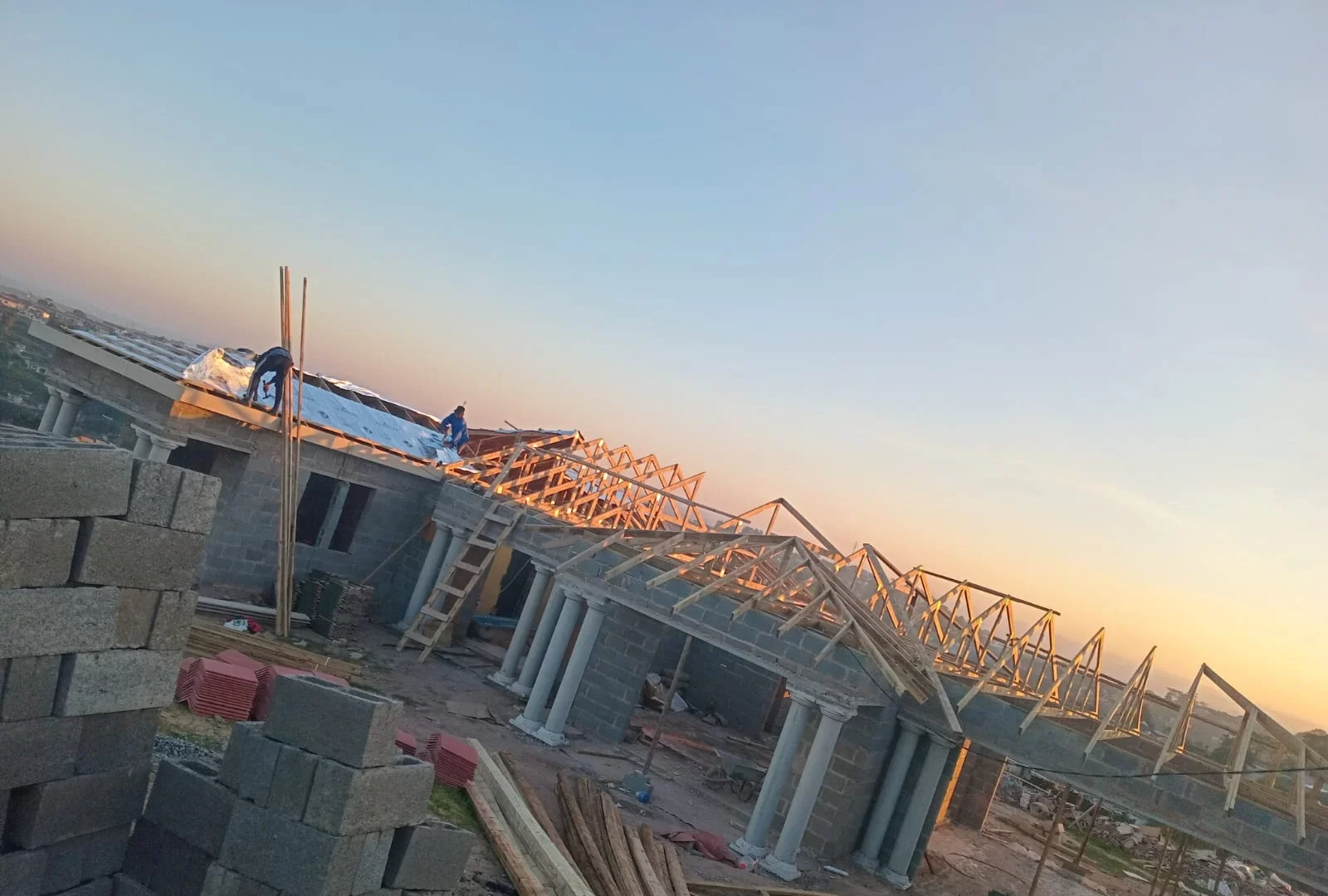
Common Questions About Home Extensions
Timeline depends on size and complexity. Simple single-room extensions typically take four to six weeks once construction starts. Larger extensions with multiple rooms might take eight to twelve weeks. Double-storey extensions can take three to four months. These timeframes don’t include council approval periods, which add another four to eight weeks before construction begins. Weather can delay outdoor work, and discovering unforeseen issues like poor soil or hidden structural problems can add time. We provide realistic schedules upfront and keep you informed throughout.
Almost all extensions require building plan approval from your local municipality. This applies to any work that increases your home’s footprint or changes external structures. Small internal alterations might not need approval, but anything adding square metres to your property almost certainly does. Building without approval causes serious problems when you sell—buyers’ attorneys check compliance, and unapproved work can delay or kill sales. We handle the entire approval process for you.
Yes, when built by professional home extension contractors who take care with finishes. We source matching bricks, roof tiles, window styles, paint colours, and architectural details. For older homes where exact matches aren’t available, we find the closest alternatives or suggest complementary materials that work aesthetically with your existing structure. Proper attention to detail makes extensions look like original construction rather than obvious add-ons.
Most homeowners remain in their homes during extensions. We work to minimise disruption, though you’ll experience some noise, dust, and inconvenience. We protect areas of your home that aren’t being extended, establish clear work zones, and clean up daily. If your extension involves significant work to your only bathroom or kitchen, you might want to make alternative arrangements for those specific phases. We discuss this during planning so you can prepare.
Proper waterproofing is critical, especially in Durban’s coastal climate. We install damp courses at the foundation level, waterproof all below-ground structures, ensure proper drainage around new foundations, and use quality waterproofing systems in bathrooms and wet areas. Extensions must be properly sealed where they join existing structures—this junction is a common source of leaks when not done correctly. We don’t skip waterproofing steps because fixing damp problems after construction is far more expensive than doing it right initially.
Building a second storey depends on whether your existing foundations can support additional loads. Before recommending a double-storey extension, we assess your current structure. Often, a structural engineer needs to evaluate foundations, existing walls, and load-bearing capacity. If your foundations aren’t adequate, they can sometimes be strengthened, though this adds cost. When upward extension isn’t feasible, we explore ground-level alternatives that achieve your space goals.
Well-executed extensions typically add more value than they cost, especially additions that increase bedroom or bathroom count. An extra bedroom in a previously two-bedroom home significantly improves market appeal and selling price. Adding a second bathroom to a one-bathroom home makes an enormous difference to property value. Open-plan living areas appeal strongly to modern buyers. As a general rule, expect returns of 70% to 100% of extension costs in added property value, sometimes more for strategic additions like bathrooms or en-suites.
Ready to Extend Your Home?
If you’re running out of space, don’t assume you need to sell and move. A well-designed extension often gives you exactly what you need at a fraction of the cost and hassle of relocating. You keep your neighbourhood, your kids stay in their schools, and you avoid transfer duties and moving costs.
The first step is understanding what’s possible on your property and what it will cost. We’ll visit your home, discuss your needs, assess your site, and provide honest advice about the best way forward. You’ll receive a detailed quotation with no obligation to proceed.
Address
Address: 117 Albert Street, 211 Urban View, Durban, South Africa
info@abethubuilders.co.za
Phone (Call now for faster response)
+27 79 849 3716
