Building Alterations Durban: Professional Structural Changes That Transform Your Property
Abethu Builders has been handling building alterations across Durban since 2010. We’ve removed load-bearing walls, created openings in concrete structures, raised roof lines, converted garages into living spaces, and reconfigured countless properties to suit modern lifestyles. Whether you’re updating an older home or adapting a newer property, we manage every aspect of your alteration project from structural assessments through to final finishes.
Planning structural changes?
Common Building Alterations Services
Here are the most frequent structural changes Durban homeowners request when adapting their properties.
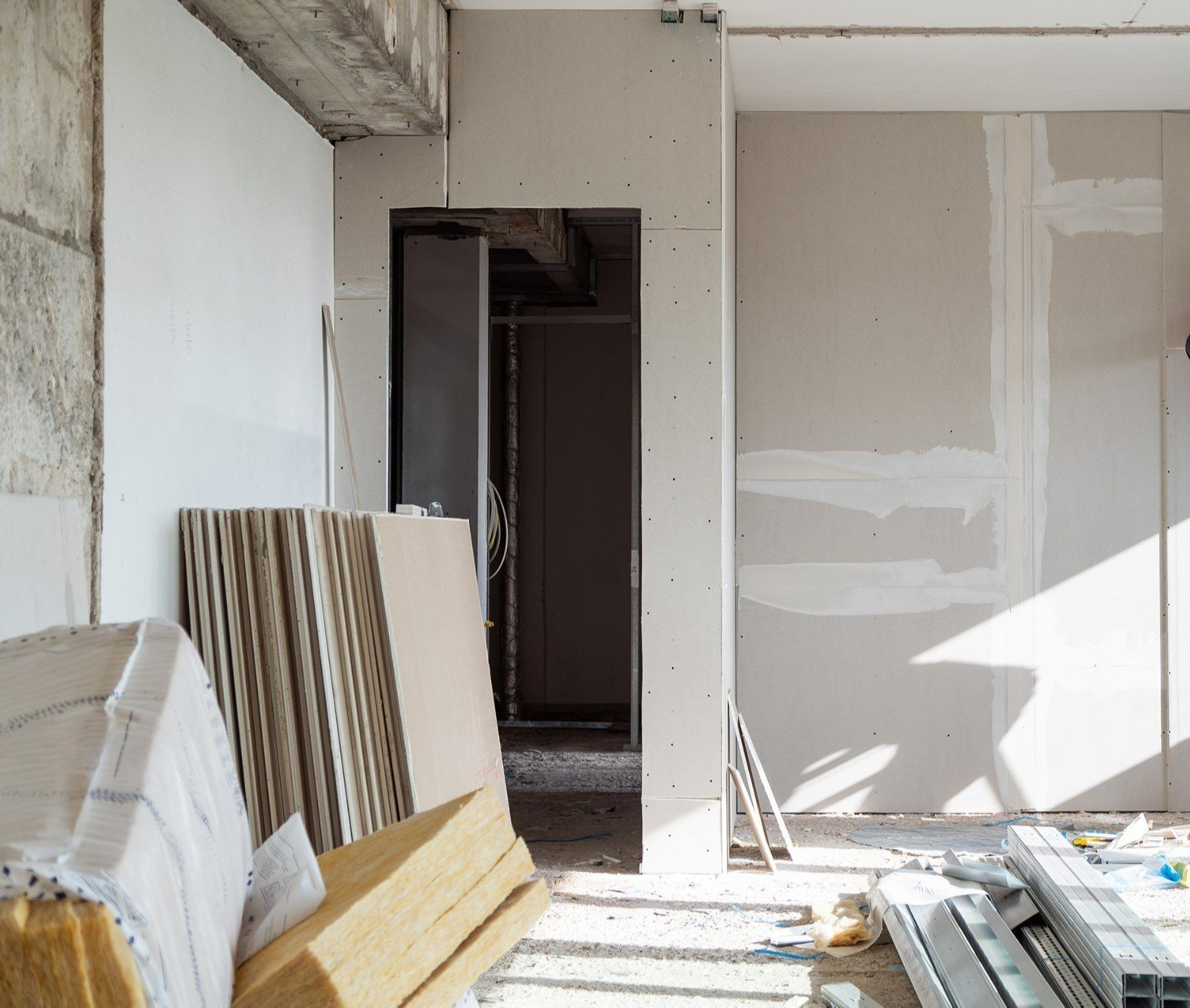
Removing Walls for Open-Plan Living
The most popular building alteration involves knocking down walls between kitchens, dining rooms, and lounges to create flowing open-plan spaces. This suits modern family life where everyone wants to be together rather than separated into closed rooms. However, many walls are load-bearing, meaning they support weight from above. Simply removing them causes serious structural problems.
We assess which walls can be removed safely, determine what support is needed (usually steel beams or reinforced concrete lintels), design proper load transfer to remaining structures, install temporary support during construction, and create openings that look intentional rather than like walls were simply knocked out. The result is open-plan living that’s structurally sound and building-code compliant.
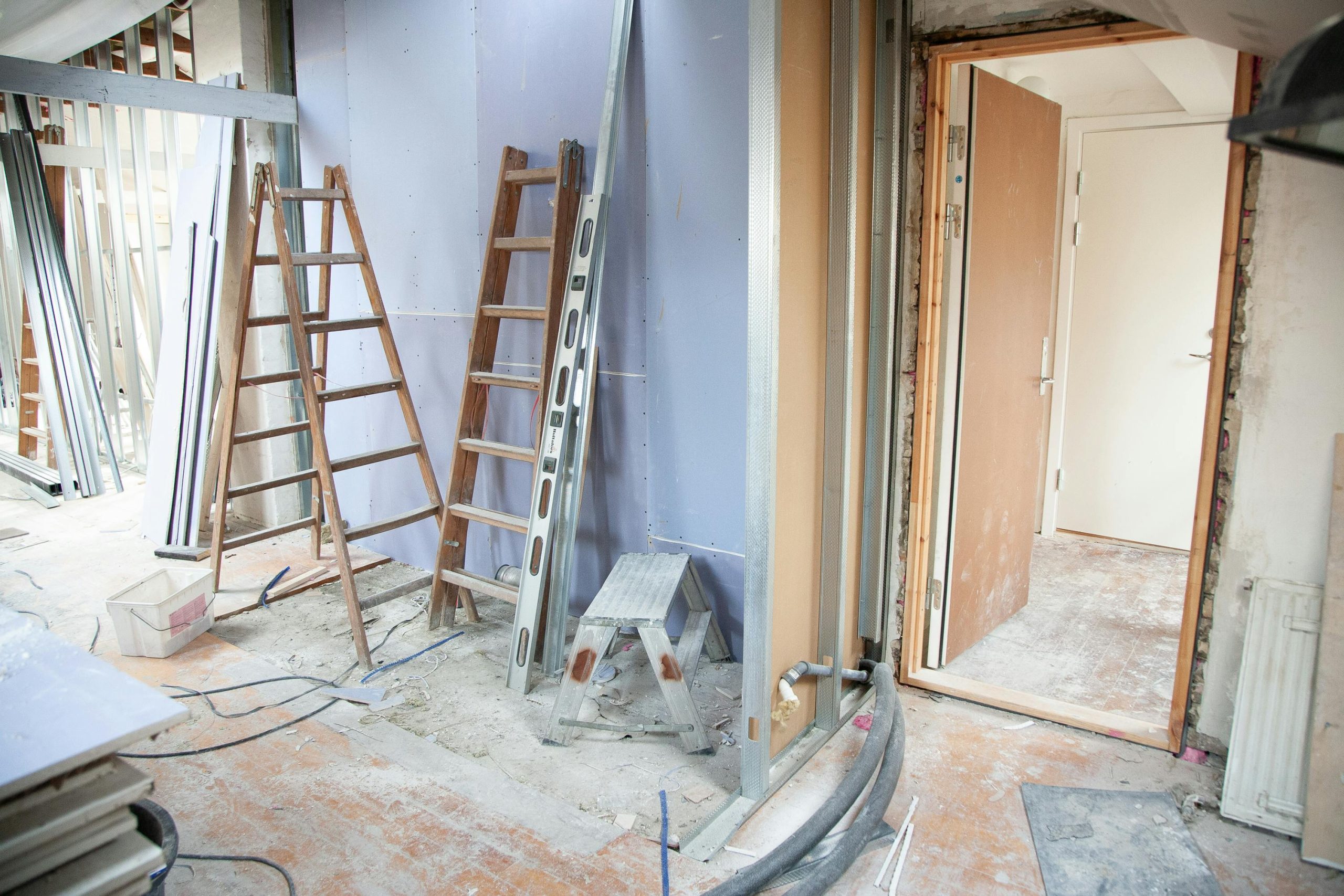
Creating New Doorways and Passages
Need better flow between rooms? Want direct access from your bedroom to a new en-suite? Creating doorways in existing walls requires careful planning, especially in load-bearing walls or boundary walls shared with neighbours.
We cut openings to precise dimensions, install proper lintels to support loads above, ensure openings don’t compromise structural integrity, and finish openings with quality door frames and architraves that match your home’s style.
For boundary walls or walls affecting neighbours, we handle necessary permissions and ensure work complies with party wall regulations.
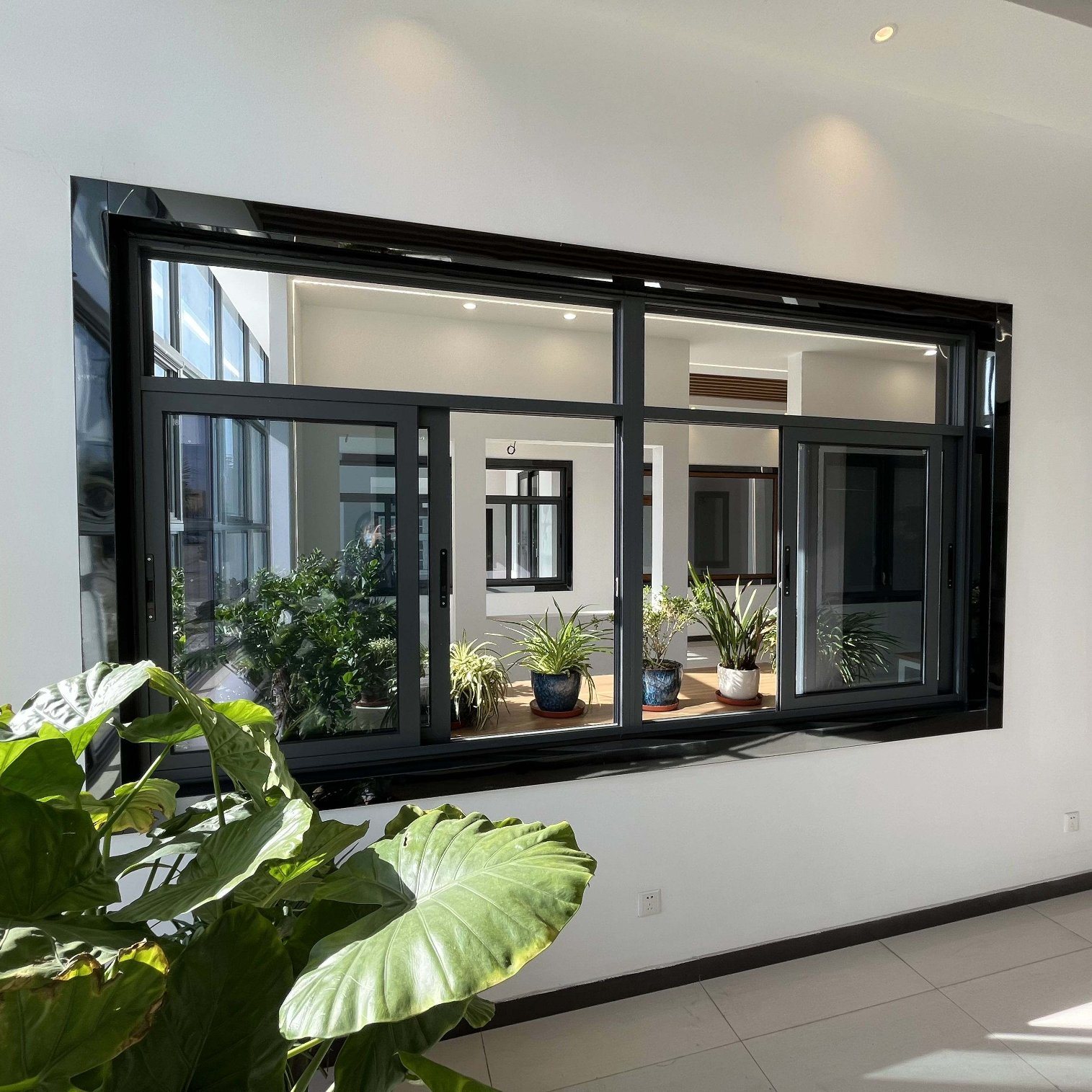
Enlarging or Adding Windows
Durban’s climate makes natural light and ventilation valuable. We enlarge existing windows for better views and light, create new window openings where none existed, convert small windows into large feature windows or sliding doors, and install skylights in roofs for overhead natural light. Each window opening requires proper structural support above, waterproofing around frames, and careful finishing to match existing architecture.
Coastal areas have additional considerations—windows need to withstand strong winds and salt air, so we specify appropriate glazing and frames for your location.
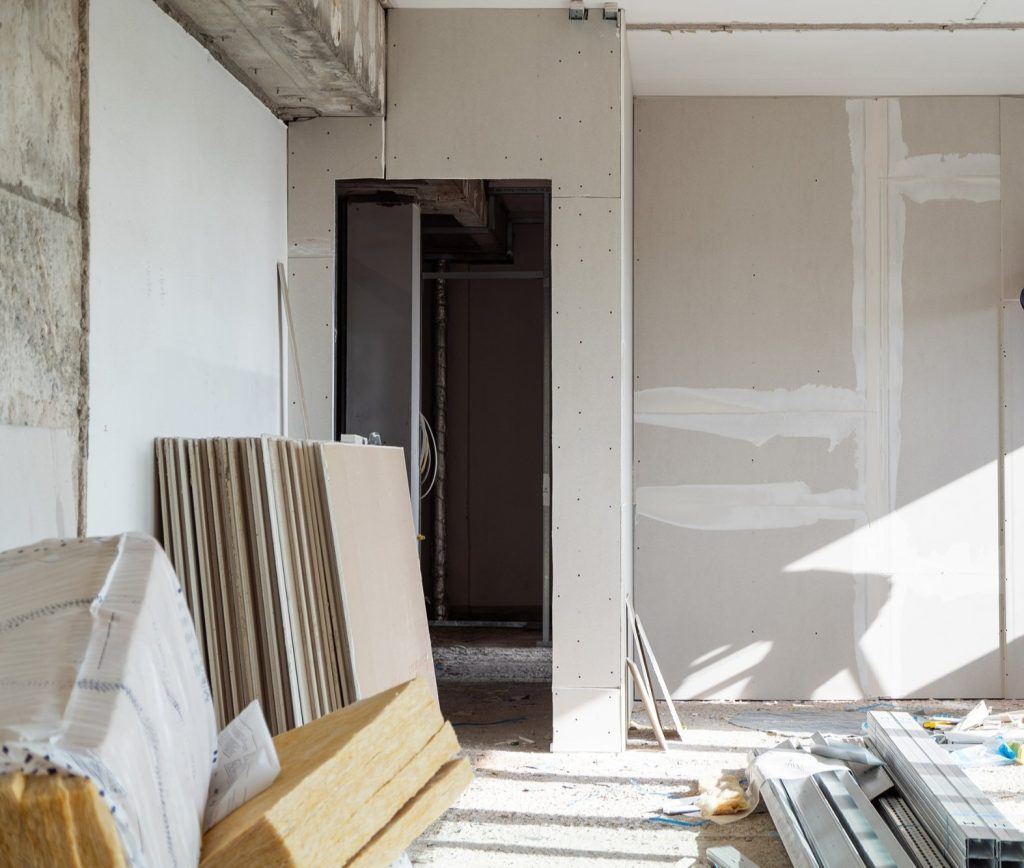
Closing Off Unwanted Openings
Sometimes you need the opposite—blocking doorways that no longer serve a purpose or filling in windows to create more usable wall space for furniture or storage. We build these alterations to match existing walls perfectly, ensuring new sections integrate structurally and visually with the original construction.
This includes matching bricks for face brick walls, aligning plaster finishes, and carrying paint or finishes across seamlessly.
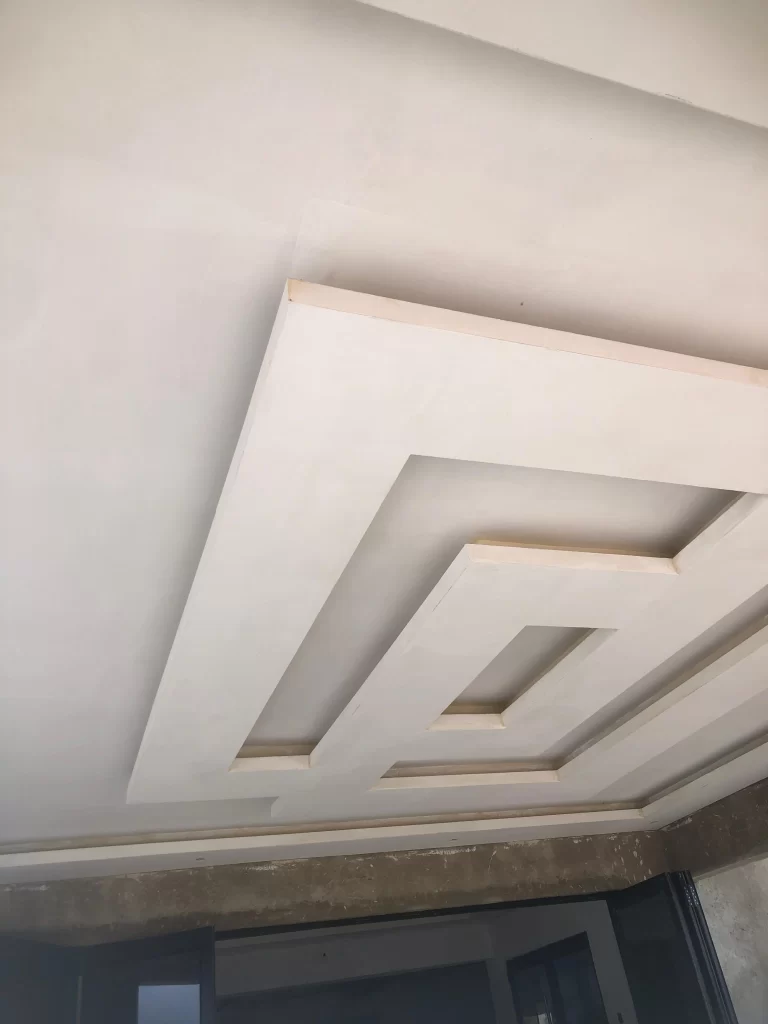
Raising Ceilings and Roof Alterations
Low ceilings make rooms feel cramped and dark. Where roof structures allow, we raise ceiling heights to create more spacious interiors. This might involve removing old ceilings and exposing existing roof trusses (creating attractive vaulted ceilings), building new ceilings at higher levels within existing roof spaces, or altering roof structures entirely to gain height. These alterations require careful assessment of existing roof structures and often need engineering input to ensure modifications don’t compromise the roof’s ability to support itself and withstand weather loads.
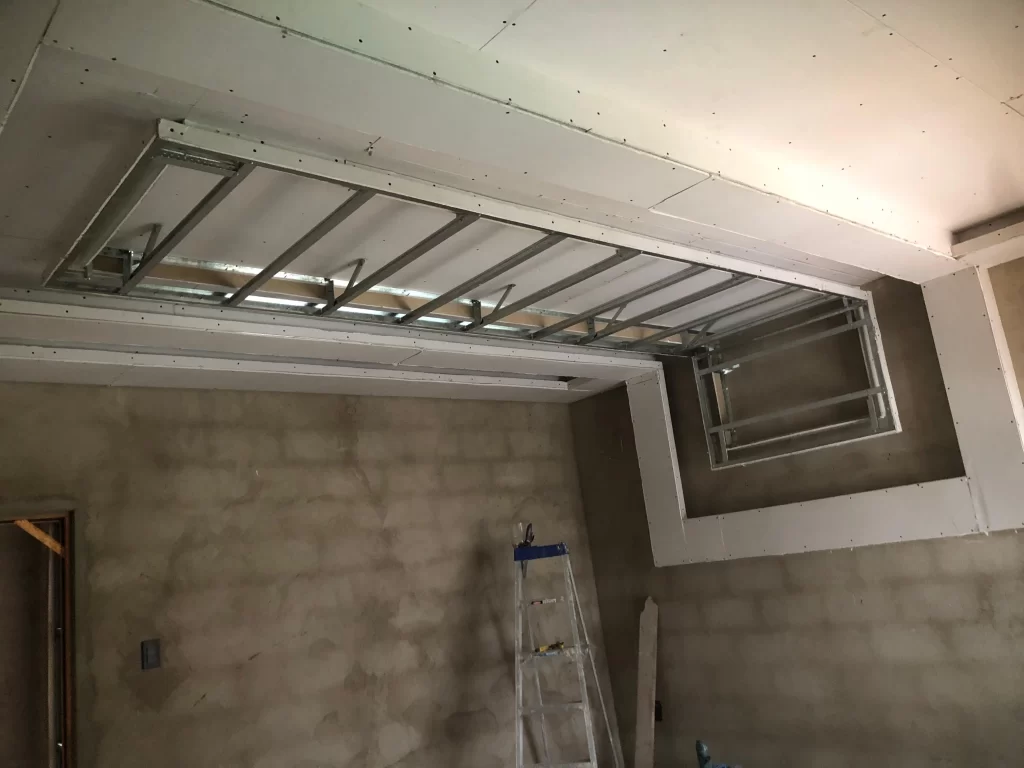
Garage Conversions
Converting garages into living spaces is a cost-effective building alteration that adds usable area without extending your property’s footprint. We transform garages into home offices, guest suites, entertainment rooms, teenagers’ bedrooms, or gyms. This involves closing off garage doors and creating walls with windows, installing proper flooring over concrete slabs, adding insulation for comfort, running plumbing and electrical services, and creating finishes that match your main house.
Garage conversions work particularly well when you can create alternative parking elsewhere on your property or when covered carports provide adequate vehicle protection.
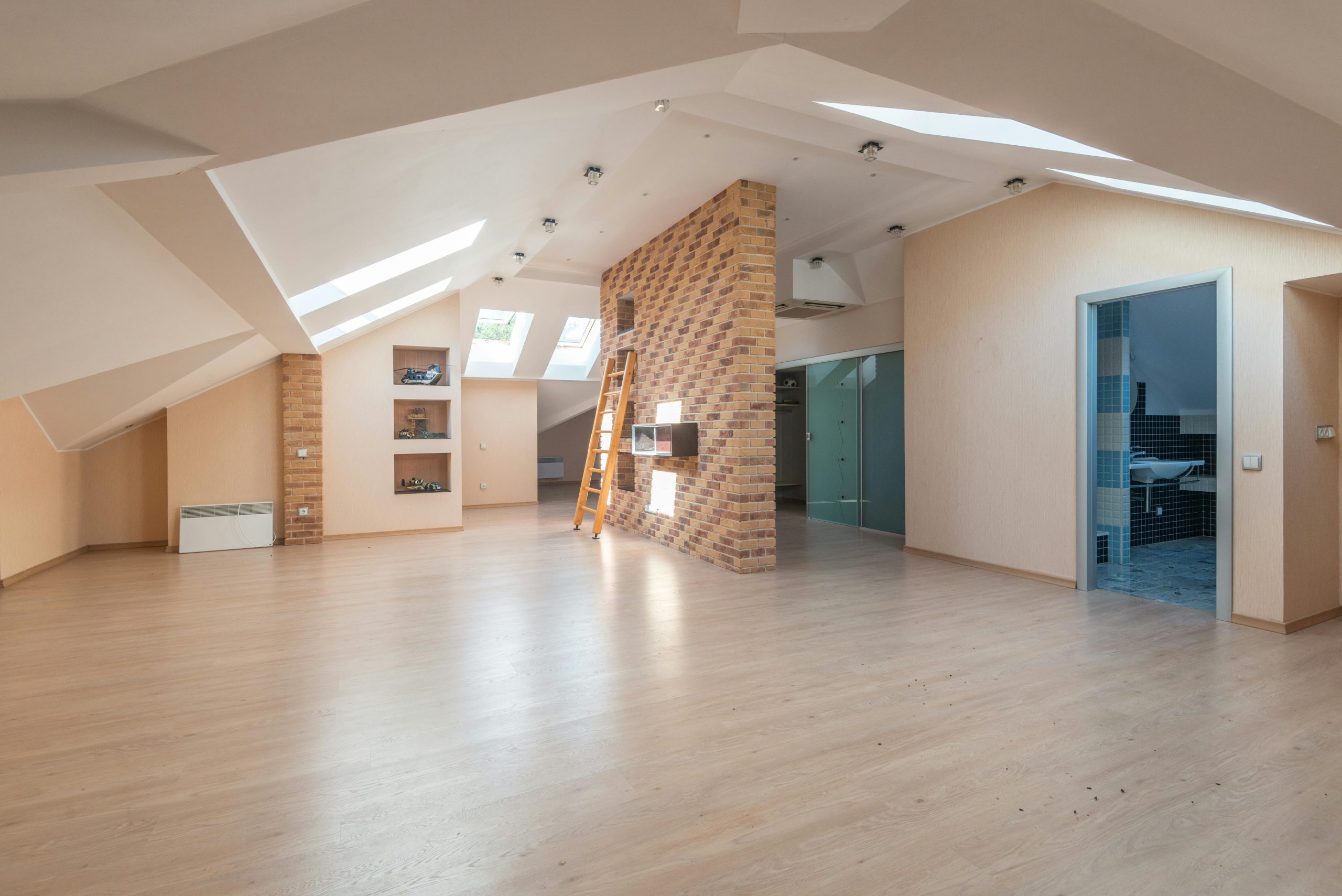
Loft Conversions and Attic Spaces
Many Durban homes have unused roof spaces that can become functional rooms. We convert attics and lofts into bedrooms, studies, playrooms, or storage areas. This requires assessing existing roof structures to determine if they can support floor loads, installing proper flooring and access (usually staircases rather than ladders), creating adequate headroom through dormer additions if needed, installing windows for light and ventilation, and ensuring proper insulation for Durban’s hot summers.
Loft conversions require building plan approval and must meet regulations regarding ceiling heights, escape routes, and structural capacity.
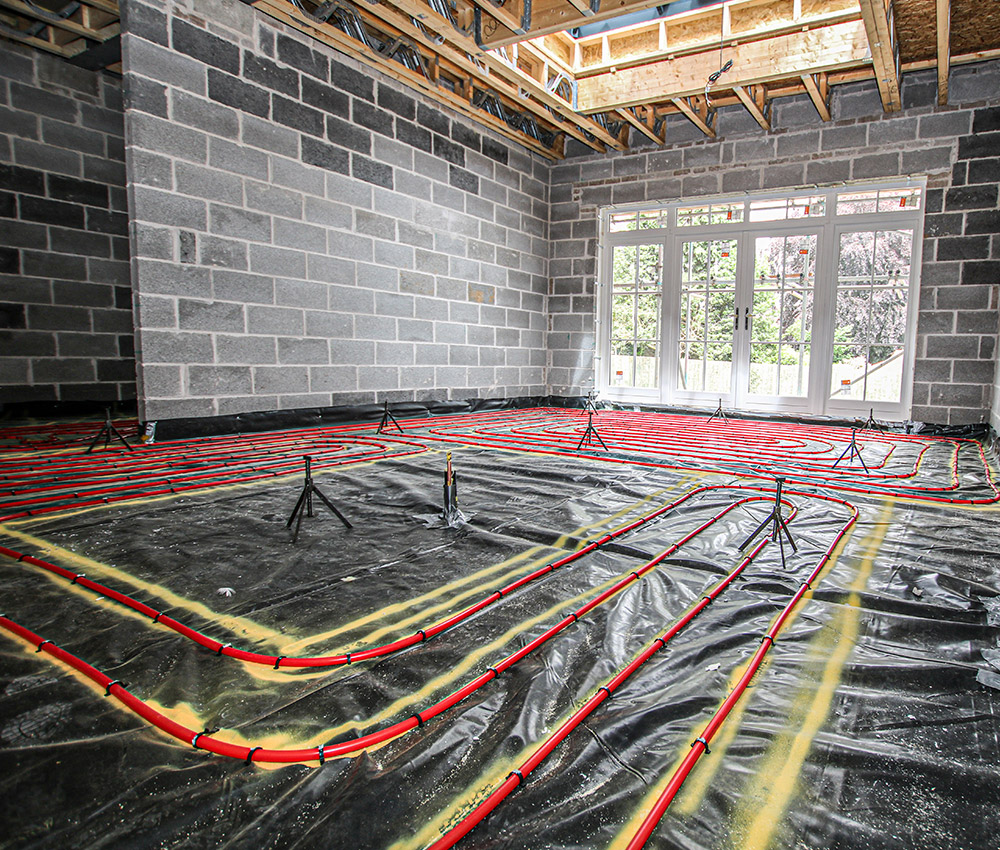
Underpinning and Foundation Work
Sometimes building alterations require strengthening existing foundations. This might be necessary when adding upper floors to single-storey homes, addressing subsidence or settlement issues, correcting previous poor construction, or preparing for significant structural changes. Underpinning involves excavating beneath existing foundations in controlled sections and extending foundations deeper or wider to increase load-bearing capacity. This specialised work requires engineering design and careful execution to avoid compromising existing structures during the process.
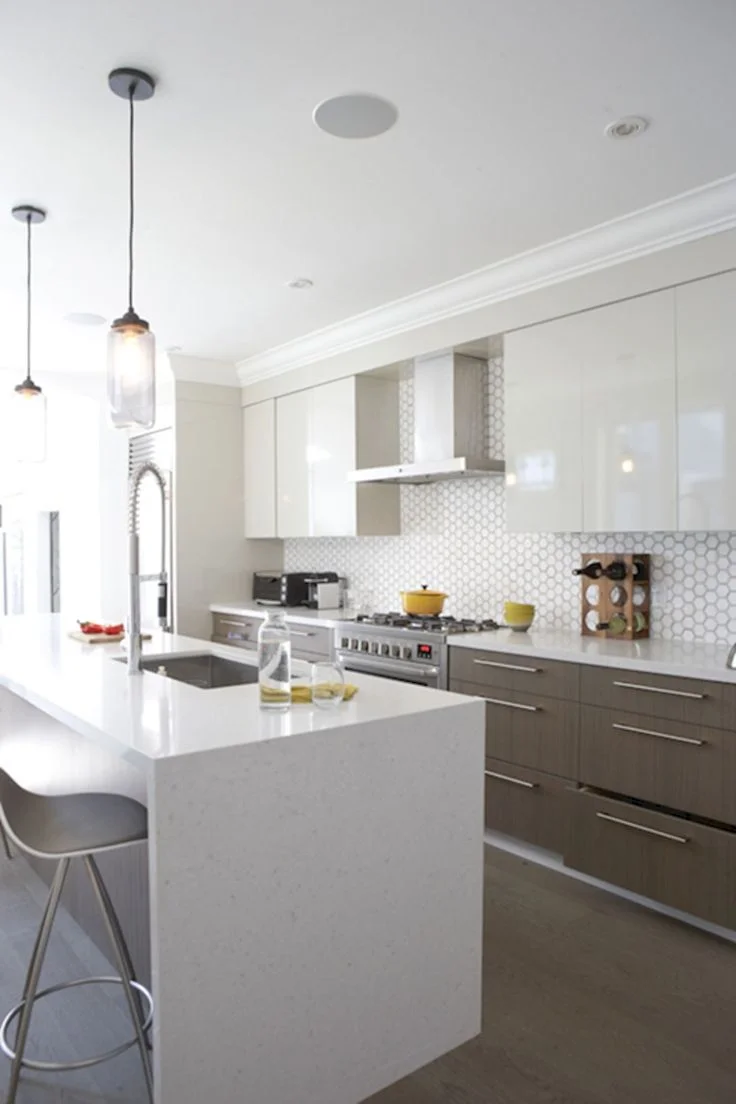
Internal Reconfiguration
Not all building alterations involve dramatic changes. Sometimes you simply need to reconfigure how internal spaces are divided up. This includes relocating bathrooms to better positions, creating en-suites from portions of bedrooms, combining small bedrooms into larger ones, dividing large rooms into separate spaces, or changing circulation patterns through better door positioning. These alterations still require proper planning, plumbing and electrical considerations, and attention to building regulations, particularly when creating or modifying wet areas like bathrooms.
What Are Building Alterations?
Building alterations change your property’s existing structure—removing walls, creating openings, adjusting ceiling heights, or converting spaces. Unlike simple renovations, these changes affect structural integrity.
Walls may support roofs or upper floors. Removing them without proper support causes cracks, sagging, or structural failure. Professional alterations ensure safe modifications with correct support, building code compliance, and preserved long-term integrity.
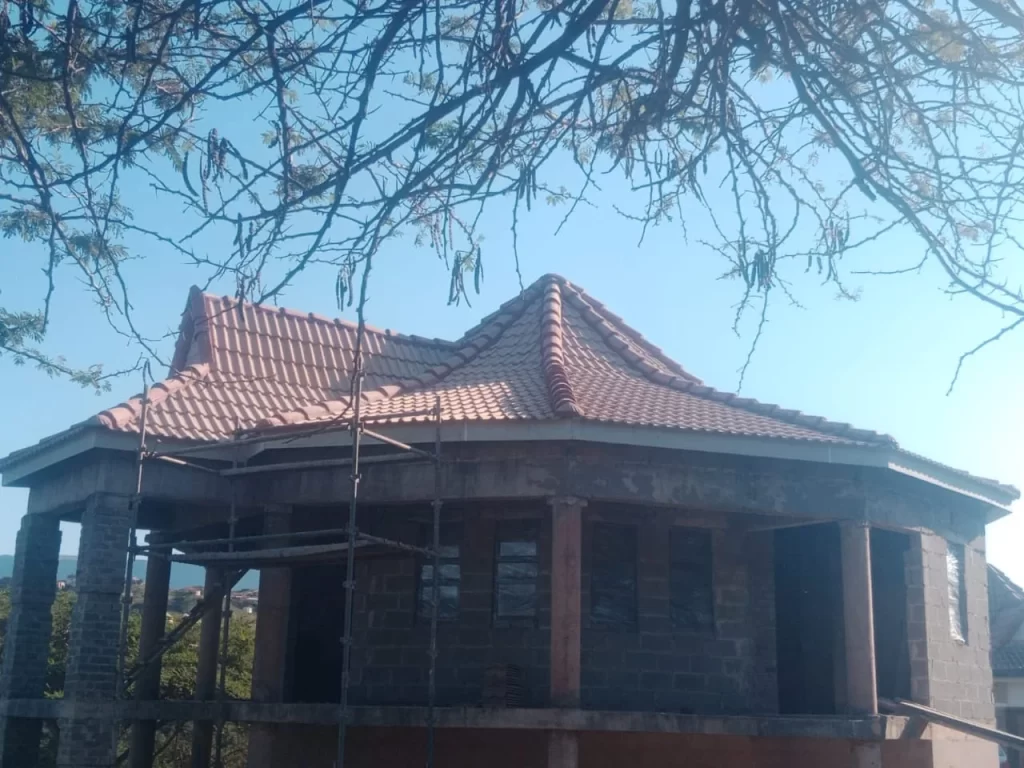
Why Building Alterations Require Professional Expertise
You can’t approach structural alterations the same way you’d handle painting or tiling. Here’s why professional expertise matters critically.
Understanding Structural Loads and Forces
Buildings are carefully balanced systems where every element serves a purpose. Walls transfer roof loads to foundations. Beams span openings and carry weight. Foundations distribute building loads into soil. When you alter any element, you affect this entire system. Professional building contractors understand load paths—how forces travel through structures—and know how to maintain structural integrity when making changes. We calculate loads, specify appropriate support beams, ensure proper load transfer, and verify that remaining structures can handle redistributed forces. This isn't guesswork—it's engineering that keeps your home standing safely.
Compliance With Building Regulations
Most building alterations require approval from your local municipality. Structural changes must comply with SANS building codes covering structural design, fire safety, ventilation requirements, ceiling heights, and natural lighting. Changes affecting party walls need neighbour agreements. Electrical and plumbing alterations need compliance certificates. Professional contractors handle these regulatory requirements. We prepare or arrange for building plans, submit applications to councils, coordinate inspections during construction, and provide documentation proving your alterations are legal and compliant. This protects you when selling your property—attorneys check building compliance, and unapproved alterations can delay or prevent sales.
Proper Temporary Support During Construction
When removing load-bearing walls, you can't just knock them down. The weight they're carrying doesn't disappear—it needs temporary support during construction until permanent beams are installed. We install temporary props and supports, work in carefully planned sequences, ensure nothing above moves or cracks, and only remove temporary support once permanent structures are in place and properly cured. Failing to provide adequate temporary support causes dramatic failures—ceilings cracking, walls cracking, doors jamming, or, in extreme cases, partial structural collapse.
Identifying Hidden Issues
Once we start opening walls, we sometimes discover problems that weren't visible beforehand. Termite damage in timber structures, previous poor repairs, inadequate existing foundations, or hidden plumbing and electrical services. Professional contractors know how to handle these discoveries safely and solve problems as they arise rather than panicking or trying to hide issues.
Proper Material Selection and Specification
The beams supporting the removed walls must be correctly sized for the loads they'll carry. We specify appropriate steel sections or reinforced concrete dimensions based on span lengths and load calculations. We select lintels and supports rated for actual requirements, not just whatever's cheapest or easiest to install. We use proper fixings, connections, and building methods that ensure alterations last as long as the original construction.
Integrating New With Old
Making alterations blend seamlessly with existing construction requires skill and attention to detail. Matching bricks, aligning mortar joints, carrying plaster finishes across old and new work, ensuring floor levels match, and getting paint to look consistent across patched areas—these finishing details separate professional work from obvious alterations that look like afterthoughts.
Our Building Alteration Durban Process
Structural alterations follow a careful process that ensures safety and quality throughout.
We visit your property to see exactly what you want to change and why. You explain your vision—perhaps you want to remove a wall between your kitchen and lounge, or you need to create a doorway for better access. We examine the structures involved, identify which walls are load-bearing, check existing roof structures if relevant, note plumbing and electrical services that might be affected, and assess any obvious constraints.
We measure carefully, take photos, and ask questions about your budget and timeline. This consultation typically takes an hour and there's no charge for it.
For significant structural alterations, we arrange for a structural engineer to assess your property and design appropriate solutions. The engineer calculates loads, specifies beam sizes and types, designs support details, and prepares structural drawings and calculations. This engineering input costs extra but is essential for major alterations and often required by municipalities for building plan approval.
For simpler alterations where engineering input isn't legally required, we use our extensive experience and industry-standard design guides to specify appropriate solutions.
With engineering complete (if required), we prepare a comprehensive quotation covering all aspects of your building alteration. This includes structural materials like steel beams or lintels, temporary support systems during construction, demolition and removal work, plastering and finishing to match existing work, painting, any electrical or plumbing alterations needed, building plan fees if applicable, and contingency amounts for unforeseen issues.
You receive itemised pricing so you understand what you're paying for and can make informed decisions.
If your alteration requires council approval—which most structural changes do—we manage the submission process. We work with building designers who prepare plans incorporating engineering details, submit applications to your municipality, follow up on queries or required revisions, and obtain approval before starting construction.
This approval process typically takes four to eight weeks depending on your council's workload and the complexity of alterations. We only begin physical work once approval is granted.
Before demolition starts, we protect areas of your home that aren't being altered, establish dust barriers and protective coverings, arrange for waste removal, and order all materials including steel beams and support structures. If you're remaining in your home during alterations (which most clients do), we discuss how to minimise disruption.
For load-bearing wall removal, we install temporary support systems before touching the wall. This includes acrow props positioned to carry loads safely, temporary beams where needed, and additional support for structures above. We verify everything is properly supported before proceeding with demolition.
With temporary support in place, demolition begins carefully and methodically. We remove sections of wall, brick by brick or in controlled chunks, expose areas where new beams will install, create pockets in remaining walls for beam ends, and ensure nothing above moves or shows distress. We constantly monitor for cracks, settlement, or other signs of problems.
Dust control matters—we use water to dampen material before breaking, seal off work areas where possible, and clean daily.
New support beams are installed—typically steel I-beams or reinforced concrete lintels. These are positioned precisely, bedded properly into pockets in remaining walls, checked for level and alignment, and secured permanently. Loads transfer from temporary support to new permanent beams. Where concrete lintels are used, adequate curing time must pass before temporary supports are removed.
With permanent structure in place and temporary supports removed, finishing work begins. This includes bricking in or blocking around new beams, plastering to create smooth transitions, installing ceiling finishes below beams, fitting door frames or window frames in new openings, and finishing all surfaces. We match existing finishes as closely as possible so alterations blend seamlessly.
Electricians and plumbers complete any work affected by alterations—relocating switches or sockets, rerouting pipes, and installing lighting. Painting brings everything together with finishes that match the surrounding areas. We clean thoroughly and remove all waste.
We walk through completed alterations with you, demonstrate anything that needs explaining, address any minor issues you notice, and ensure you're satisfied with the results. Where required, we arrange for building inspector sign-offs and provide you with compliance certificates.
Areas We Serve: Building Alterations Throughout Greater Durban
We handle building alterations across Durban and surrounding areas including Umhlanga, Westville, Glenwood, Durban North, Pinetown, Bluff, Berea, Chatsworth, Phoenix, Hillcrest, Kloof, and surrounding suburbs. If you're in greater Durban and unsure whether we cover your area, contact us to check.
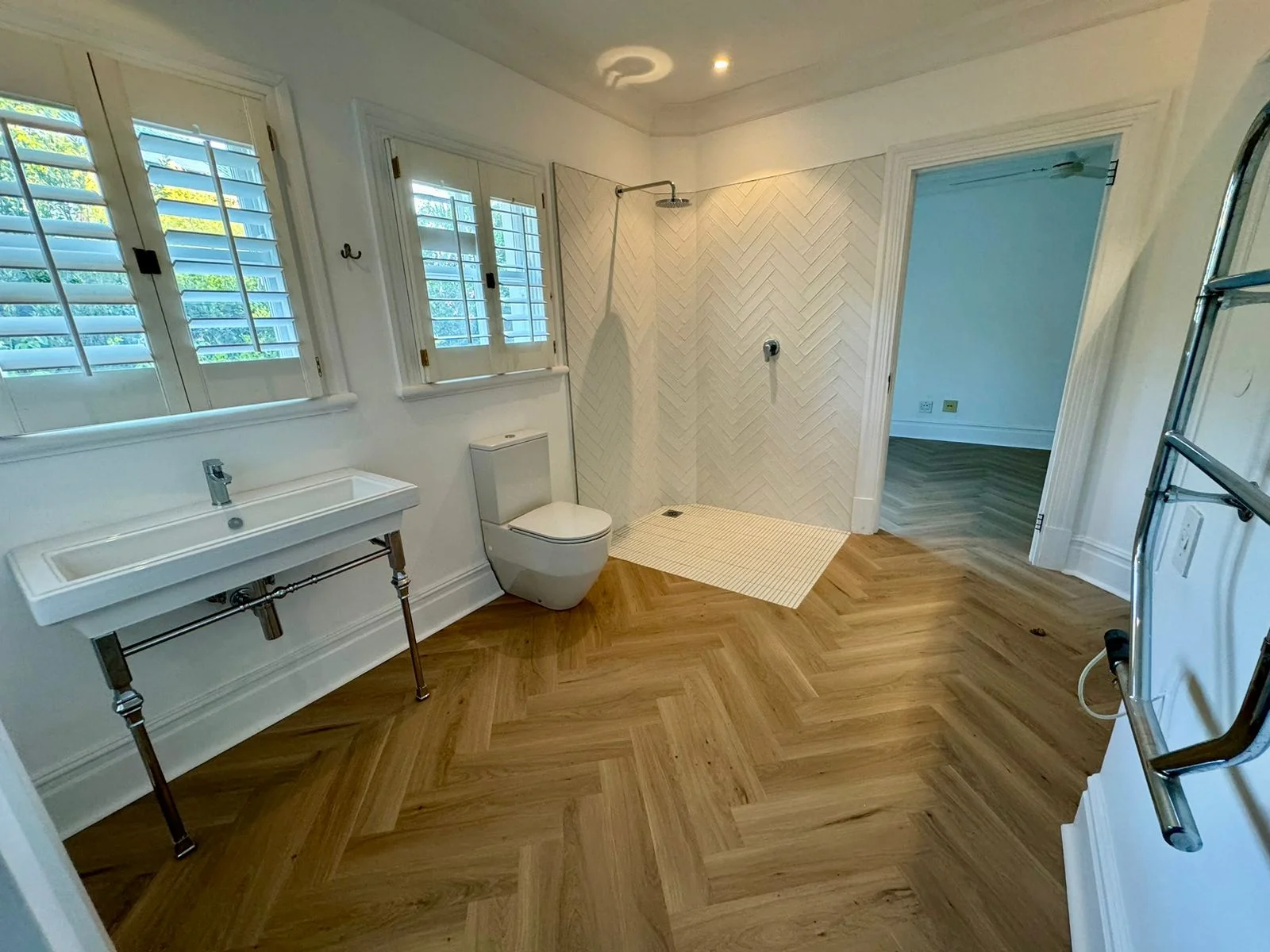
What Building Alterations Cost in Durban
Costs vary enormously based on what you’re changing, how complex the work is, and how much finishing is required. Here’s what influences pricing.
Factors Affecting Structural Alterations Costs
Scope of structural work
removing a single non-load-bearing wall costs far less than removing multiple load-bearing walls or altering roof structures. Simple alterations might cost R15,000 to R30,000. Complex structural work can easily cost R80,000 to R150,000 or more.
Engineering requirements
if structural engineering is needed, expect engineering fees of R8,000 to R20,000, depending on complexity. This covers site visits, calculations, design, and drawings.
Beam specifications
longer spans require larger, more expensive beams. A 3-metre steel beam might cost R3,000 to R5,000. A 6-metre beam supporting significant loads could cost R12,000 to R18,000 or more.
Building plan fees
council submission fees plus building designer costs typically add R8,000 to R15,000 to alteration projects requiring approval.
Finishing extent
basic finishing costs less than high-quality work, matching period features in older homes. Matching face brick or speciality finishes increases costs.
Service relocations
if electrical or plumbing systems need significant rerouting, costs increase accordingly.
Budget Guidelines
As rough estimates, simple building alterations like creating a doorway in a non-load-bearing wall might cost R15,000 to R25,000. Removing a single load-bearing wall to create open-plan living typically costs R50,000 to R90,000, including engineering, beams, finishing, and approvals. Major alterations involving multiple structural changes, roof work, or extensive modifications can cost R150,000 to R300,000 or more.
Every property is different. The only way to get accurate pricing is to have us assess your specific alteration and prepare a detailed quotation.
Why Choose Abethu Builders for Building Alterations Durban
Fourteen Years of Structural Experience
Since 2010, we've completed hundreds of building alterations across Durban properties. We've worked on everything from simple doorway additions to complex multi-wall removals and roof alterations. We understand Durban's older building stock—how homes were constructed in different eras, common structural systems, and typical challenges. This experience means we anticipate issues and know proven solutions.
Proper Engineering Input When Needed
We don't guess about structural adequacy. When alterations require engineering assessment, we bring in qualified structural engineers who design appropriate solutions. This protects you legally and ensures your altered structure remains safe long-term. We've worked with our engineering partners for years and trust their expertise completely.
Full Compliance and Approvals Management
We handle building plan submissions, work with qualified building designers, manage council communications and follow-ups, arrange for inspections during construction, and obtain final sign-offs. You don't need to navigate municipal processes yourself or worry about compliance issues when selling your property later.
Transparent Pricing and Communication
Our quotations itemise costs clearly. We explain what work is included and why it's necessary. If we discover unforeseen issues during demolition—like finding inadequate existing foundations or hidden damage—we stop work, show you the problem, explain what needs fixing, and provide costs before proceeding. No surprise bills for work you didn't authorise.
Quality Workmanship and Finishing
Structural work is only part of successful alterations. Finishing quality determines whether changes look professional or obvious. We take time to match existing finishes, align details properly, and create seamless integration between old and new work. Our tradespeople are experienced professionals who take pride in their work.
Minimal Disruption During Work
We know you're living in your home during alterations. We work efficiently to complete structural phases quickly, protect unaffected areas from dust and damage, clean daily, maintain site security, and communicate clearly about what's happening. We respect your home and your family's routines.
Fully Insured With Liability Coverage
We carry public liability insurance protecting you during construction. If something goes wrong—which is rare but possible with structural work—you're covered. All electrical and plumbing work complies with SANS standards and you receive certificates where required by law.
More Than Just Alterations
While building alterations are a significant part of our work, Abethu Builders provides comprehensive construction services across Durban:
- Complete home renovations and refurbishments
- Kitchen and bathroom renovations
- Home extensions and room additions
- New house construction from foundations to finishes
- Waterproofing and damp solutions
- Roof repairs and replacements
- Garage conversions and loft conversions
- Commercial building work and office renovations
- Carpentry, tiling, painting, and all finishing trades
- Plumbing and electrical installations
Whatever your building needs, we bring the same professional approach, structural expertise, and attention to detail that make our building alterations in Durban safe, compliant, and beautifully executed.
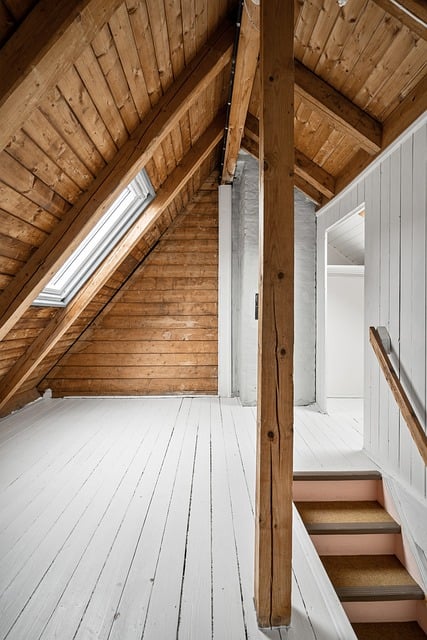
Planning building alterations in Durban?
Call 079 849 3716 now or send us an enquiry. We’re here to answer your questions and help you transform your property safely, legally, and professionally. Let’s discuss how structural changes can give you the home layout you’ve been wanting whilst maintaining the structural integrity and value of your most important investment.
Explore Our Other Services we Offer in Durban and Surrounding Areas
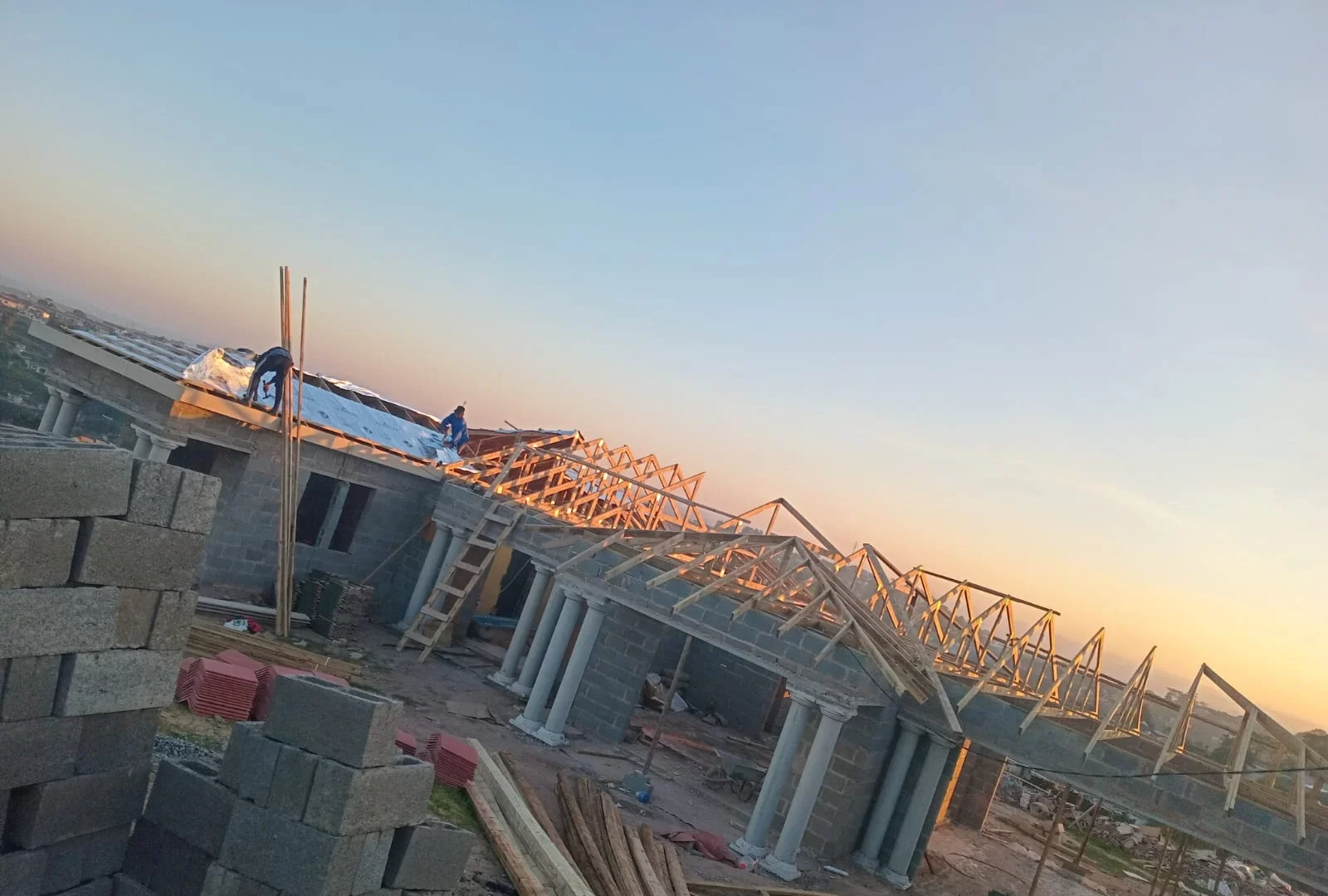
Common Questions About Building Alterations Durban
Without a professional assessment, you can’t know for certain. Some indicators suggest load-bearing walls—walls running perpendicular to floor or ceiling joists, walls directly below other walls on upper floors, walls near the centre of buildings, or particularly thick walls. However, these are guidelines only. We assess walls properly during consultations, and for significant alterations, structural engineers provide definitive assessments. Never remove walls without professional confirmation that they’re non-structural.
Most structural alterations require building plan approval, particularly removing or significantly modifying load-bearing elements, creating new door or window openings in external walls, altering roof structures, or converting spaces to different uses (like garages to living areas). Relatively minor internal changes to non-structural walls might not require approval, but it’s always safer to check. We advise you during consultations whether your specific alteration needs council submission.
Simple alterations like creating a doorway might take one to two weeks, including finishing. Removing walls to create open-plan spaces typically takes two to three weeks. Complex alterations involving multiple changes or roof work can take four to six weeks. These timeframes don’t include council approval periods, which add another four to eight weeks before construction starts. We provide realistic schedules when quoting your project.
Yes, most homeowners remain in their homes during building alterations. You’ll experience noise, dust, and disruption, particularly during demolition phases. We work to contain the mess, protect the unaffected areas, and minimise inconvenience. If alterations affect your only bathroom or kitchen, you might want alternative arrangements during those specific phases. We discuss this during planning so you can prepare appropriately.
Opening up structures sometimes reveals hidden issues—termite damage, previous poor repairs, inadequate existing supports, or problems with foundations. When this happens, we stop work in affected areas, document what we’ve found, explain the problem and implications, provide costs for necessary remedial work, and wait for your authorisation before proceeding. We never just fix problems and present unexpected bills.
Properly executed, approved alterations typically add value, especially those creating open-plan living or improving functionality. However, unapproved alterations can cause serious problems when selling—attorneys check building compliance, and undocumented structural work raises red flags. This is why we insist on proper approvals and provide all documentation. Legal, professionally completed alterations add value and make properties easier to sell.
Yes, we make considerable effort to match existing bricks, plaster finishes, paint colours, and architectural details. For older homes where exact matches aren’t available, we find the closest alternatives or suggest complementary approaches that work aesthetically. Matching finishes separates professional alterations from obvious add-ons. We understand this matters enormously to homeowners and take time to get it right.
Structural work carries inherent risks despite careful planning. If cracks develop, unexpected settlement occurs, or other issues arise during construction, we have procedures to address problems immediately. This includes installing additional temporary support, bringing in engineers for emergency assessment if needed, and implementing solutions to stabilise structures. Our public liability insurance provides additional protection. In fourteen years, serious incidents have been extremely rare because we plan carefully and work methodically.
Ready to Transform Your Property Through Building Alterations Durban?
You’ve probably been thinking about structural changes for a while now. Maybe you’ve wanted open-plan living for years, or you need better circulation between rooms, or you’ve got a garage that could become usable living space. Whatever structural alterations you’re considering, talking to us costs nothing and gives you the information needed to make informed decisions.
We’ll visit your property, assess what’s involved structurally, discuss options and approaches, and provide honest advice about what’s possible within your budget. You’ll receive a detailed written quotation with no obligation to proceed. Many clients tell us they wish they’d called sooner instead of living with layouts that don’t work.
Address
Address: 117 Albert Street, 211 Urban View, Durban, South Africa
info@abethubuilders.co.za
Phone (Call now for faster response)
+27 79 849 3716
